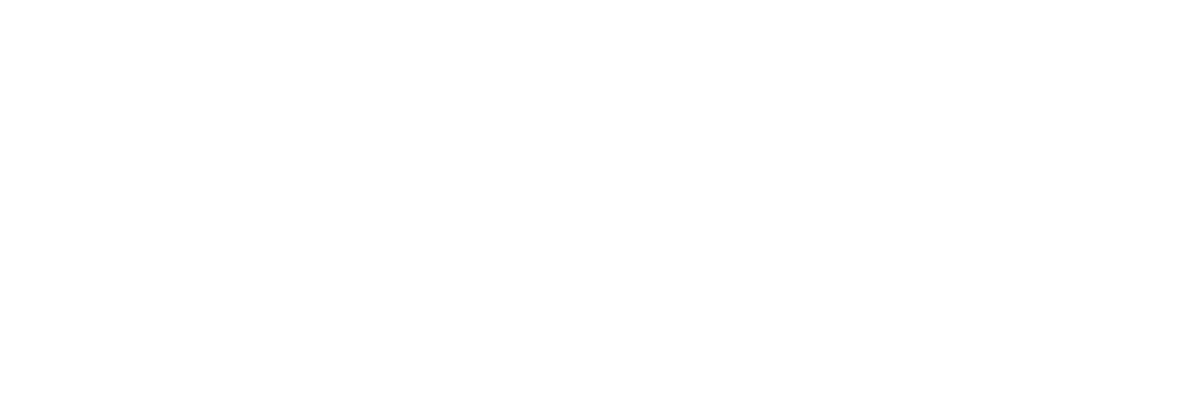Arlington
Learn more about Arlington, Virginia
Area Information
Arlington, located just across the Potomac River from Washington, D.C., is a dynamic urban county known for its rich history, diverse culture, and thriving economy. Home to iconic landmarks such as the Pentagon and Arlington National Cemetery, this bustling community seamlessly blends a cosmopolitan atmosphere with a suburban feel.
With its mix of residential neighborhoods, bustling commercial districts, and green spaces, Arlington offers something for everyone. From the trendy shops and restaurants in Clarendon to the historic charm of Old Town, each neighborhood in Arlington has its own unique character and appeal.
Residents of Arlington enjoy easy access to a wide range of amenities, including top-rated schools, parks, cultural attractions, and a vibrant arts scene. The county’s extensive network of bike paths and public transportation options make it easy to get around without a car, adding to its appeal as a walkable and bike-friendly community.
Whether you’re drawn to the urban energy of Rosslyn, the family-friendly vibe of Ballston, or the quaint streets of Shirlington, Arlington has a neighborhood that will feel like home. With its proximity to major employment centers, excellent schools, and diverse housing options, Arlington continues to attract residents who value a high quality of life and a sense of community.
Come explore Arlington and discover why it’s not just a place to live, but a place to thrive. Whether you’re looking for a bustling urban lifestyle or a quiet suburban retreat, Arlington has something for everyone. We invite you to explore our listings in Arlington and find your perfect home in this vibrant Northern Virginia community.
Browse Listings
 $4,800,000
PENDING
$4,800,000
PENDING
3532 N Valley Street Arlington, Virginia
6 Beds 8 Baths 7,009 SqFt 0.31 Acres
 $4,595,000
ACTIVE
$4,595,000
ACTIVE
3632 36th Road N Arlington, Virginia
6 Beds 9 Baths 8,825 SqFt 0.46 Acres
 $4,495,000
ACTIVE
$4,495,000
ACTIVE
3554 Military Road Arlington, Virginia
6 Beds 9 Baths 7,101 SqFt 0.33 Acres
 $4,490,000
ACTIVE
$4,490,000
ACTIVE
2757 N Nelson Street Arlington, Virginia
6 Beds 9 Baths 9,177 SqFt 0.52 Acres
 $4,475,000
ACTIVE
$4,475,000
ACTIVE
2321 N Richmond Street Arlington, Virginia
5 Beds 6 Baths 8,000 SqFt 0.18 Acres
 $4,474,000
ACTIVE
$4,474,000
ACTIVE
4653 34th Street N Arlington, Virginia
6 Beds 8 Baths 6,905 SqFt 0.31 Acres
 $4,295,000
PENDING
$4,295,000
PENDING
3173 20th Street N Arlington, Virginia
7 Beds 8 Baths 6,030 SqFt 0.16 Acres
 $4,250,000
ACTIVE
$4,250,000
ACTIVE
2745 N Radford Street Arlington, Virginia
6 Beds 8 Baths 9,077 SqFt 0.46 Acres
 $4,250,000
ACTIVE UNDER CONTRACT
$4,250,000
ACTIVE UNDER CONTRACT
1404 N Hudson Street Arlington, Virginia
7 Beds 8 Baths 7,111 SqFt 0.17 Acres
 $3,995,000
ACTIVE
$3,995,000
ACTIVE
3612 N Glebe Road Arlington, Virginia
6 Beds 8 Baths 5,135 SqFt 0.5 Acres
 $3,975,000
ACTIVE
$3,975,000
ACTIVE
1416 N Hancock Street Arlington, Virginia
7 Beds 8 Baths 5,588 SqFt 0.15 Acres
 $3,950,000
PENDING
$3,950,000
PENDING
4502 32nd Road N Arlington, Virginia
5 Beds 7 Baths 8,195 SqFt 0.33 Acres

