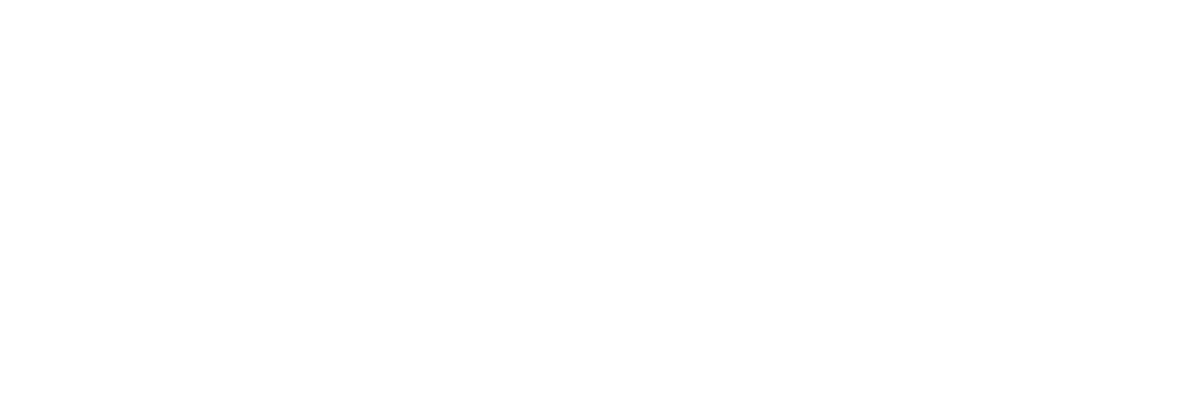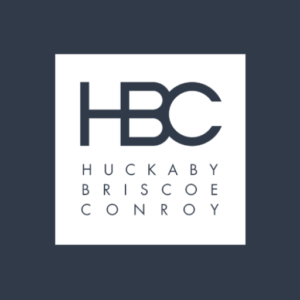Sold Listings
Discover Our Successful Transactions
Recent Sales
Discover the properties we’ve recently sold and the satisfied clients we’ve served. Whether you’re a prospective buyer or seller, our track record speaks for itself. Take a look and see the results of our dedicated service and expertise in the real estate market.
 $5,998,000
CLOSED
$5,998,000
CLOSED
954 Mackall Farms Lane Mclean, Virginia
5 Beds 8 Baths 9,604 SqFt 0.830 Acres
 $5,300,000
CLOSED
$5,300,000
CLOSED
7301 Dulany Drive Mclean, Virginia
7 Beds 10 Baths 11,119 SqFt 2.190 Acres
 $4,479,240
CLOSED
$4,479,240
CLOSED
6506 Halls Farm Lane Mclean, Virginia
6 Beds 9 Baths 8,641 SqFt 0.380 Acres
 $3,608,356
CLOSED
$3,608,356
CLOSED
4A N Ridgeview Road Arlington, Virginia
5 Beds 7 Baths 6,404 SqFt 0.270 Acres
 $2,960,000
CLOSED
$2,960,000
CLOSED
1918 Beulah Road Vienna, Virginia
6 Beds 7 Baths 6,817 SqFt 0.600 Acres
 $2,850,000
CLOSED
$2,850,000
CLOSED
7906 Old Falls Road Mclean, Virginia
5 Beds 7 Baths 4,833 SqFt 0.410 Acres
 $2,825,000
CLOSED
$2,825,000
CLOSED
7027 Elizabeth Drive Mclean, Virginia
6 Beds 7 Baths 7,347 SqFt 0.340 Acres
 $2,785,000
CLOSED
$2,785,000
CLOSED
1158 Orlo Drive Mclean, Virginia
5 Beds 5 Baths 6,658 SqFt 0.620 Acres
 $2,500,000
CLOSED
$2,500,000
CLOSED
1510 Hardwood Lane Mclean, Virginia
5 Beds 6 Baths 5,658 SqFt 0.340 Acres
 $2,360,000
CLOSED
$2,360,000
CLOSED
1656 Perlich Street Mclean, Virginia
5 Beds 6 Baths 5,745 SqFt 0.300 Acres
 $2,350,000
CLOSED
$2,350,000
CLOSED
5952 Woodacre Court Mclean, Virginia
4 Beds 4 Baths 4,144 SqFt 0.360 Acres
 $2,305,000
CLOSED
$2,305,000
CLOSED
1508 Hardwood Lane Mclean, Virginia
6 Beds 5 Baths 7,395 SqFt 2.090 Acres

