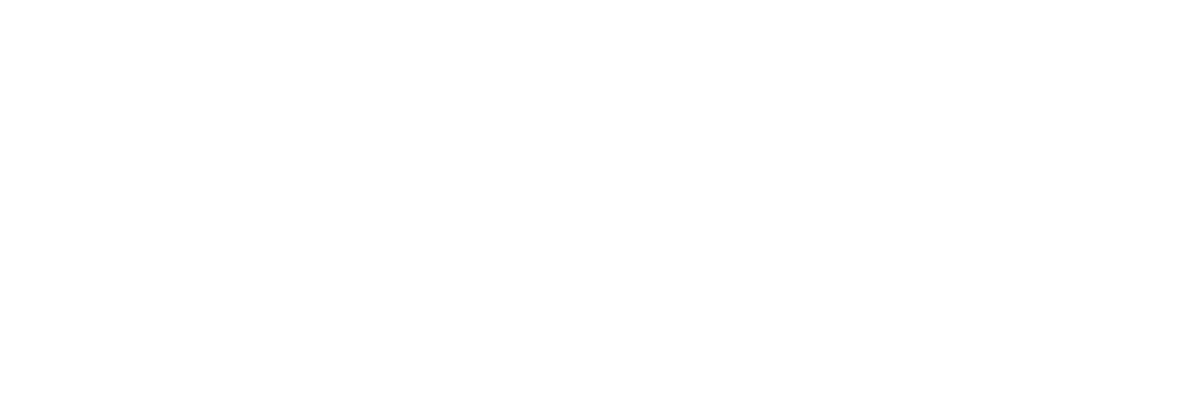Great Falls
Learn more about Great Falls
Area Information
Great Falls, located along the banks of the Potomac River, is known for its stunning natural scenery, large estates, and upscale lifestyle. This idyllic town offers a peaceful retreat from the hustle and bustle of city life while still being within easy reach of Washington, D.C. and other major urban centers.
Home to the majestic Great Falls Park, which features breathtaking waterfalls and scenic hiking trails, this community is a haven for outdoor enthusiasts and nature lovers. Residents of Great Falls enjoy a tranquil setting surrounded by lush forests, rolling hills, and the serene waters of the Potomac River.
Great Falls is renowned for its spacious properties and luxurious homes, making it a sought-after destination for those seeking an upscale and exclusive living experience. With its top-rated schools, low crime rates, and strong sense of community, Great Falls offers a high quality of life for its residents.
In addition to its natural beauty and prestigious real estate, Great Falls boasts a vibrant arts and culture scene, upscale shopping and dining options, and a variety of recreational activities for residents of all ages. Whether you’re exploring the local art galleries, enjoying a round of golf at a nearby country club, or simply taking in the scenic views along the river, there’s always something to see and do in Great Falls.
Experience the luxury and tranquility of Great Falls, where natural beauty meets refined living. If you’re looking for a serene retreat in Northern Virginia with a strong sense of community and a high standard of living, we invite you to explore our listings in Great Falls and find your dream home in this exclusive enclave.
Browse Listings
 $2,500,000
ACTIVE
$2,500,000
ACTIVE
204 River Park Drive Great Falls, Virginia
5 Beds 5 Baths 7,063 SqFt 1.72 Acres
 $13,400,000
ACTIVE
$13,400,000
ACTIVE
740 Leigh Mill Road Great Falls, Virginia
5 Beds 9 Baths 9,665 SqFt 21.04 Acres
 $7,175,000
ACTIVE
$7,175,000
ACTIVE
1039 Aziza Court Great Falls, Virginia
6 Beds 11 Baths 13,667 SqFt 1.96 Acres
 $6,695,000
ACTIVE
$6,695,000
ACTIVE
780 Falls Farm Court Great Falls, Virginia
6 Beds 10 Baths 10,306 SqFt 1.73 Acres
 $6,490,000
ACTIVE
$6,490,000
ACTIVE
9341 Cornwell Farm Drive Great Falls, Virginia
4 Beds 5 Baths 5,028 SqFt 14.05 Acres
 $6,299,000
ACTIVE
$6,299,000
ACTIVE
11643 Blue Ridge Lane Great Falls, Virginia
9 Beds 13 Baths 15,902 SqFt 5.01 Acres
 $5,999,900
ACTIVE
$5,999,900
ACTIVE
9619 Georgetown Pike Great Falls, Virginia
6 Beds 10 Baths 10,884 SqFt 5 Acres
 $5,499,000
COMING SOON
$5,499,000
COMING SOON
1039 Harriman Street Great Falls, Virginia
6 Beds 7 Baths 9,545 SqFt 1 Acres
 $5,450,000
ACTIVE
$5,450,000
ACTIVE
9605 Georgetown Pike Great Falls, Virginia
6 Beds 9 Baths 10,412 SqFt 2.38 Acres
 $4,950,000
ACTIVE
$4,950,000
ACTIVE
700 Cornwell Manor View Court Great Falls, Virginia
6 Beds 9 Baths 11,720 SqFt 1.72 Acres
 $4,750,000
COMING SOON
$4,750,000
COMING SOON
701 River Bend Road Great Falls, Virginia
6 Beds 8 Baths 10,396 SqFt 2.07 Acres
 $4,450,000
ACTIVE
$4,450,000
ACTIVE
9722 Arnon Chapel Road Great Falls, Virginia
6 Beds 10 Baths 12,371 SqFt 5 Acres

