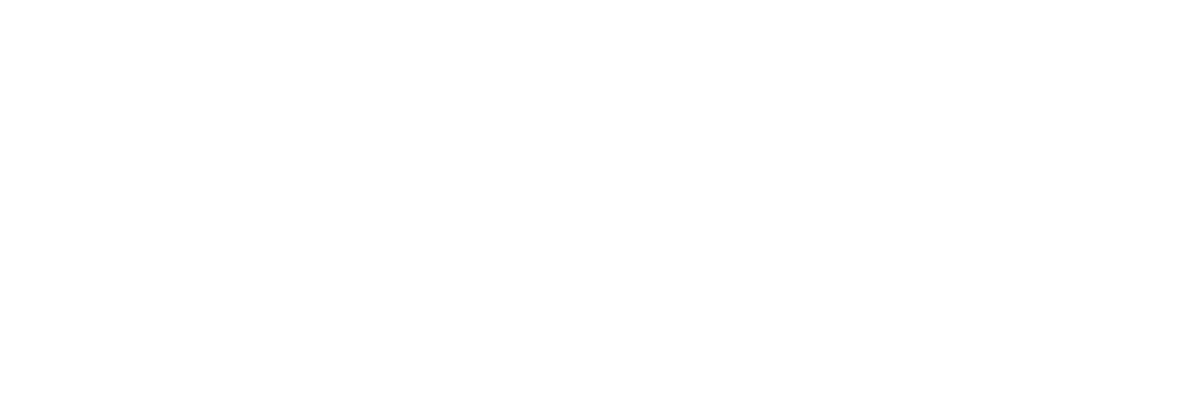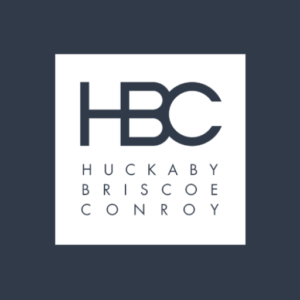Reston
Learn more about Reston
Area Information
Reston, known for its innovative planning and emphasis on quality of life, is a master-planned community that offers a perfect blend of urban convenience and natural beauty. Designed by visionary architect Robert E. Simon, Reston is a place where residents can live, work, and play in harmony with nature.
With its picturesque lakes, scenic trails, and lush green spaces, Reston provides a tranquil escape from the hustle and bustle of city life. The community’s commitment to environmental stewardship and sustainability is evident in its many parks, nature reserves, and LEED-certified buildings.
Residents of Reston enjoy a wide array of amenities, including shopping centers, restaurants, cultural venues, and recreational facilities. From the vibrant Reston Town Center with its shops and restaurants to the serene Lake Anne Plaza with its waterfront views, there’s always something to see and do in Reston.
Reston is also home to a diverse population, making it a welcoming and inclusive community for people of all backgrounds. With top-rated schools, a strong sense of community spirit, and a wide range of housing options, Reston offers something for everyone, whether you’re a young professional, a growing family, or a retiree looking for a peaceful retreat.
Whether you’re strolling along the scenic pathways of Lake Thoreau, attending a concert at the Reston Community Center, or exploring the vibrant arts scene at the Greater Reston Arts Center, Reston offers a rich tapestry of experiences for residents and visitors alike.
Come discover the beauty and vitality of Reston, where nature meets innovation and community thrives. We invite you to explore our listings in Reston and find your perfect home in this dynamic Northern Virginia community.
Browse Listings
 $1,375,000
ACTIVE UNDER CONTRACT
$1,375,000
ACTIVE UNDER CONTRACT
11275 Center Harbor Road Reston, Virginia
4 Beds 4 Baths 4,471 SqFt 0.48 Acres
 $1,190,000
ACTIVE
$1,190,000
ACTIVE
2109 S Bay Lane Reston, Virginia
4 Beds 3 Baths 3,677 SqFt 0.11 Acres
 $2,700,000
ACTIVE
$2,700,000
ACTIVE
2200 Spinnaker Court Reston, Virginia
4 Beds 4 Baths 5,803 SqFt 0.41 Acres
 $2,428,800
ACTIVE
$2,428,800
ACTIVE
10801 Mason Hunt Ct Reston, Virginia
7 Beds 6 Baths 5,784 SqFt 0.41 Acres
 $2,400,000
ACTIVE
$2,400,000
ACTIVE
11583 Greenwich Point Road Reston, Virginia
5 Beds 6 Baths 5,127 SqFt 0.43 Acres
 $2,290,000
ACTIVE
$2,290,000
ACTIVE
1460 Waterfront Road Reston, Virginia
5 Beds 4 Baths 5,074 SqFt 0.28 Acres
 $1,975,000
ACTIVE
$1,975,000
ACTIVE
11566 Lake Newport Road Reston, Virginia
3 Beds 4 Baths 2,925 SqFt 0.43 Acres
 $1,679,000
ACTIVE
$1,679,000
ACTIVE
12016 Creekbend Drive Reston, Virginia
7 Beds 5 Baths 7,742 SqFt 0.51 Acres
 $1,650,000
ACTIVE UNDER CONTRACT
$1,650,000
ACTIVE UNDER CONTRACT
10904 Hunter Gate Way Reston, Virginia
4 Beds 5 Baths 5,527 SqFt 0.83 Acres
 $1,599,900
PENDING
$1,599,900
PENDING
1139 Round Pebble Lane Reston, Virginia
5 Beds 5 Baths 5,400 SqFt 0.56 Acres
 $1,599,900
ACTIVE
$1,599,900
ACTIVE
1820 Reston Row Plaza 1604 Reston, Virginia
2 Beds 2 Baths 1,502 SqFt
 $1,385,000
ACTIVE
$1,385,000
ACTIVE
1445 Waterfront Road Reston, Virginia
5 Beds 4 Baths 4,874 SqFt 0.18 Acres

