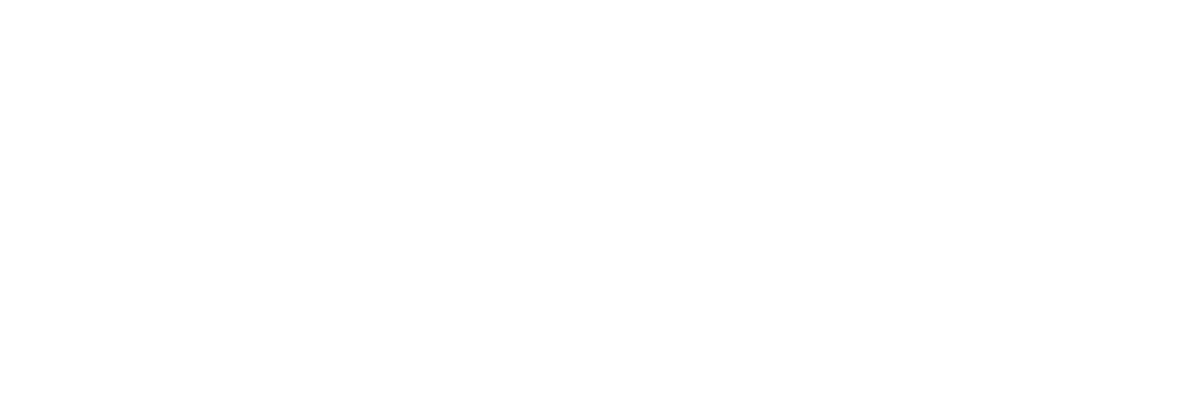Vienna
Learn more about Vienna
Area Information
Vienna, located just a short distance from Washington, D.C., is a quaint and welcoming community known for its small-town feel, top-rated schools, and strong sense of community. With tree-lined streets, historic buildings, and a vibrant downtown area, Vienna offers residents a peaceful retreat from the hustle and bustle of city life.
One of Vienna’s most beloved features is its bustling downtown, filled with locally-owned shops, cozy cafes, and family-friendly restaurants. Residents and visitors alike can enjoy strolling along Maple Avenue, attending community events at the Town Green, or exploring the charming boutiques and eateries that give Vienna its unique character.
In addition to its vibrant downtown, Vienna boasts a variety of parks and green spaces that provide opportunities for outdoor recreation and relaxation. From the scenic Wolf Trap National Park for the Performing Arts to the expansive Meadowlark Botanical Gardens, nature lovers will find plenty to explore in Vienna’s beautiful surroundings.
Vienna is also known for its strong sense of community, with residents coming together for events like the annual ViVa Vienna festival, Fourth of July celebrations, and local concerts in the park. The town’s friendly atmosphere and close-knit neighborhoods make it a welcoming place to call home for families, young professionals, and retirees alike.
With its convenient location, excellent schools, and diverse housing options ranging from historic homes to modern developments, Vienna offers a high quality of life for residents of all ages. Whether you’re drawn to its small-town charm, top-notch schools, or vibrant community spirit, Vienna has something for everyone.
We invite you to explore our listings in Vienna and discover why this charming town is a hidden gem in Northern Virginia. Find your perfect home in Vienna and experience the warmth and beauty of this welcoming community firsthand.
Browse Listings
 $2,180,000
ACTIVE
$2,180,000
ACTIVE
10409 Hunter Station Road Vienna, Virginia
4 Beds 6 Baths 6,173 SqFt 2.97 Acres
 $4,993,000
ACTIVE
$4,993,000
ACTIVE
2209 Hunter Mill Road Vienna, Virginia
5 Beds 8 Baths 12,147 SqFt 2.2 Acres
 $3,500,000
COMING SOON
$3,500,000
COMING SOON
101 Niblick Drive SE Vienna, Virginia
6 Beds 8 Baths 7,616 SqFt 0.54 Acres
 $3,500,000
PENDING
$3,500,000
PENDING
2301 Stryker Avenue Vienna, Virginia
7 Beds 10 Baths 9,000 SqFt 0.73 Acres
 $3,495,000
ACTIVE
$3,495,000
ACTIVE
9850 Jerry Lane Vienna, Virginia
6 Beds 8 Baths 8,944 SqFt 1.28 Acres
 $3,495,000
ACTIVE
$3,495,000
ACTIVE
10400 Hunters Valley Road Vienna, Virginia
7 Beds 8 Baths 13,744 SqFt 2.9 Acres
 $3,450,000
ACTIVE
$3,450,000
ACTIVE
9408 Old Courthouse Road Vienna, Virginia
5 Beds 8 Baths 7,479 SqFt 0.38 Acres
 $3,399,888
ACTIVE
$3,399,888
ACTIVE
8539 Aponi Road Vienna, Virginia
6 Beds 8 Baths 8,099 SqFt 0.5 Acres
 $3,390,000
ACTIVE
$3,390,000
ACTIVE
2113 Chain Bridge Road Vienna, Virginia
8 Beds 10 Baths 8,343 SqFt 0.9 Acres
 $3,389,500
ACTIVE UNDER CONTRACT
$3,389,500
ACTIVE UNDER CONTRACT
1339 Beulah Road Vienna, Virginia
6 Beds 8 Baths 9,653 SqFt 1 Acres
 $3,290,000
ACTIVE
$3,290,000
ACTIVE
1321 Hunter Mill Road Vienna, Virginia
7 Beds 7 Baths 10,040 SqFt 1 Acres
 $3,250,000
ACTIVE
$3,250,000
ACTIVE
9941 Lawyers Road Vienna, Virginia
6 Beds 8 Baths 9,765 SqFt 1.53 Acres

