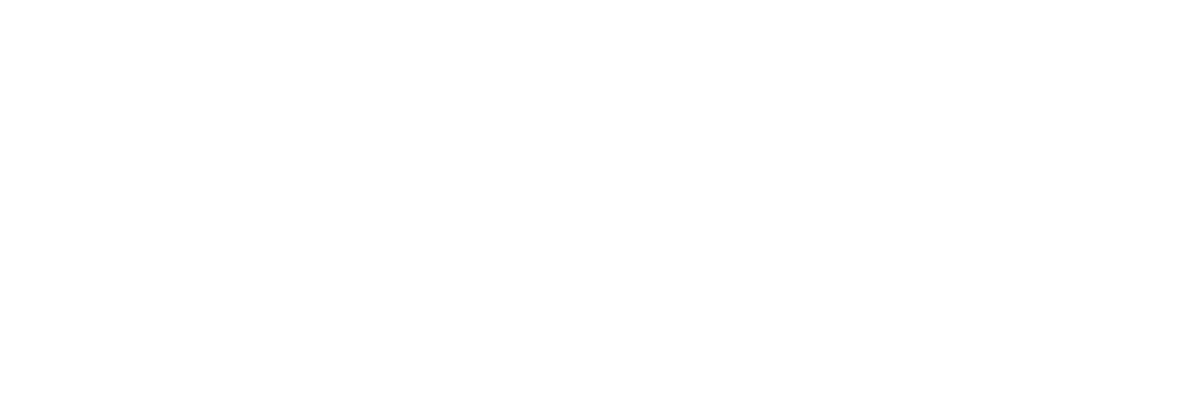Featured Listings
Discover dream homes in prime locations with our newest homes for sale!
Our Active Listings
Browse through our newest homes for sale in prime locations. Our featured listings showcase a diverse range of properties, from charming starter homes to luxurious estates. Whether you’re a first-time buyer or a seasoned investor, we have something for everyone. Start your search now and find the perfect property to call home.
 $7,950,000
ACTIVE
$7,950,000
ACTIVE
954 Mackall Farms Lane Mclean, Virginia
5 Beds 8 Baths 10,139 SqFt 0.83 Acres
 $2,750,000
COMING SOON
$2,750,000
COMING SOON
3134 Prosperity Avenue Fairfax, Virginia
5 Beds 7 Baths 6,720 SqFt 1 Acres
 $2,500,000
ACTIVE
$2,500,000
ACTIVE
204 River Park Drive Great Falls, Virginia
5 Beds 5 Baths 7,063 SqFt 1.72 Acres
 $2,180,000
PENDING
$2,180,000
PENDING
10409 Hunter Station Road Vienna, Virginia
4 Beds 6 Baths 6,173 SqFt 2.97 Acres
 $2,149,000
ACTIVE UNDER CONTRACT
$2,149,000
ACTIVE UNDER CONTRACT
7218 Farm Meadow Court Mclean, Virginia
4 Beds 6 Baths 7,160 SqFt 0.1 Acres
 $1,650,000
PENDING
$1,650,000
PENDING
1301 Timberly Lane Mclean, Virginia
5 Beds 5 Baths 4,630 SqFt 0.3 Acres
 $1,375,000
PENDING
$1,375,000
PENDING
11275 Center Harbor Road Reston, Virginia
4 Beds 4 Baths 4,471 SqFt 0.48 Acres
 $1,190,000
ACTIVE
$1,190,000
ACTIVE
2109 S Bay Lane Reston, Virginia
4 Beds 3 Baths 3,677 SqFt 0.11 Acres
 $1,070,000
PENDING
$1,070,000
PENDING
10333 Hickory Forest Drive Oakton, Virginia
3 Beds 3 Baths 3,338 SqFt 0.65 Acres
 $980,000
ACTIVE
$980,000
ACTIVE
9703 Corkran Lane Bethesda, Maryland
4 Beds 3 Baths 2,142 SqFt 0.21 Acres
 $917,000
PENDING
$917,000
PENDING
6716 Westlawn Drive Falls Church, Virginia
4 Beds 3 Baths 2,006 SqFt 0.17 Acres
 $900,000
ACTIVE
$900,000
ACTIVE
46825 Northbrook Way Sterling, Virginia
4 Beds 5 Baths 3,872 SqFt 0.19 Acres
 $725,000
ACTIVE UNDER CONTRACT
$725,000
ACTIVE UNDER CONTRACT
20337 Charter Oak Drive Ashburn, Virginia
3 Beds 3 Baths 2,503 SqFt 0.07 Acres
 $660,000
ACTIVE UNDER CONTRACT
$660,000
ACTIVE UNDER CONTRACT
362 James Street 384 Falls Church, Virginia
2 Beds 2 Baths 988 SqFt
 $6,200
PENDING
$6,200
PENDING
6767 Darrells Grant Place Falls Church, Virginia
4 Beds 4 Baths 2,683 SqFt 0.05 Acres
 $3,350
COMING SOON
$3,350
COMING SOON
1515 Twisted Oak Drive Reston, Virginia
3 Beds 3 Baths 1,340 SqFt 0.05 Acres
 $3,300
PENDING
$3,300
PENDING
1565 Twisted Oak Drive Reston, Virginia
3 Beds 3 Baths 1,669 SqFt 0.05 Acres
 $3,100
ACTIVE
$3,100
ACTIVE
2080 Golf Course Drive Reston, Virginia
3 Beds 3 Baths 1,280 SqFt 0.03 Acres
 $2,800
PENDING
$2,800
PENDING
1550 Twisted Oak Drive Reston, Virginia
3 Beds 3 Baths 1,340 SqFt 0.05 Acres


