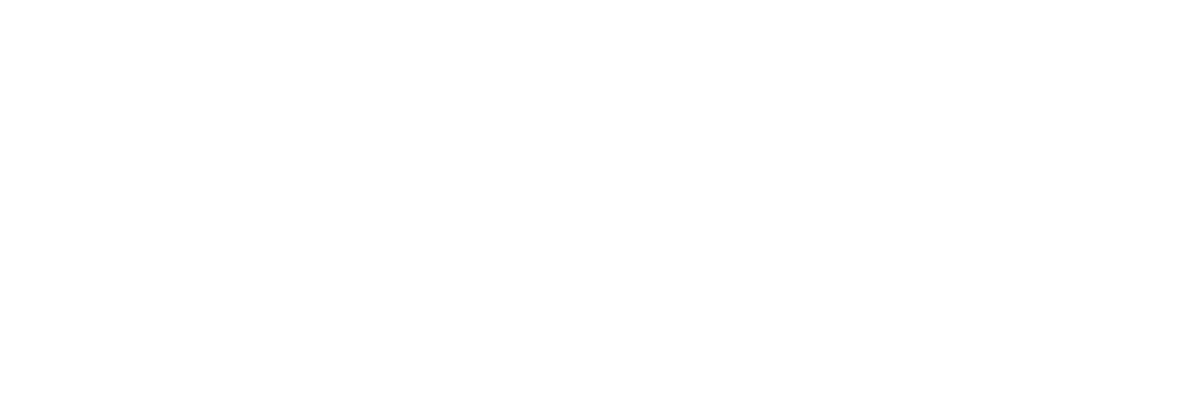Sold Listings
Discover Our Successful Transactions
Recent Sales
Discover the properties we’ve recently sold and the satisfied clients we’ve served. Whether you’re a prospective buyer or seller, our track record speaks for itself. Take a look and see the results of our dedicated service and expertise in the real estate market.
 $4,479,240
CLOSED
$4,479,240
CLOSED
6506 Halls Farm Lane Mclean, Virginia
6 Beds 9 Baths 8,641 SqFt 0.38 Acres
 $4,175,000
CLOSED
$4,175,000
CLOSED
835 Whann Avenue Mclean, Virginia
6 Beds 8 Baths 8,960 SqFt 1.58 Acres
 $3,608,356
CLOSED
$3,608,356
CLOSED
4A N Ridgeview Road Arlington, Virginia
5 Beds 7 Baths 6,404 SqFt 0.27 Acres
 $3,550,000
CLOSED
$3,550,000
CLOSED
10021 Counselman Road Potomac, Maryland
6 Beds 9 Baths 8,279 SqFt 0.98 Acres
 $2,960,000
CLOSED
$2,960,000
CLOSED
1918 Beulah Road Vienna, Virginia
6 Beds 7 Baths 6,817 SqFt 0.6 Acres
 $2,950,000
CLOSED
$2,950,000
CLOSED
1511 Smith Street Mclean, Virginia
6 Beds 7 Baths 6,044 SqFt 0.26 Acres
 $2,850,000
CLOSED
$2,850,000
CLOSED
7906 Old Falls Road Mclean, Virginia
5 Beds 7 Baths 4,833 SqFt 0.41 Acres
 $2,785,000
CLOSED
$2,785,000
CLOSED
1158 Orlo Drive Mclean, Virginia
5 Beds 5 Baths 6,658 SqFt 0.62 Acres
 $2,500,000
CLOSED
$2,500,000
CLOSED
1510 Hardwood Lane Mclean, Virginia
5 Beds 6 Baths 5,658 SqFt 0.34 Acres
 $2,360,000
CLOSED
$2,360,000
CLOSED
1656 Perlich Street Mclean, Virginia
5 Beds 6 Baths 5,745 SqFt 0.3 Acres
 $2,350,000
CLOSED
$2,350,000
CLOSED
5952 Woodacre Court Mclean, Virginia
4 Beds 4 Baths 4,144 SqFt 0.36 Acres
 $2,325,000
CLOSED
$2,325,000
CLOSED
1110 Marlene Lane Great Falls, Virginia
6 Beds 7 Baths 7,830 SqFt 0.83 Acres
 $2,305,000
CLOSED
$2,305,000
CLOSED
1508 Hardwood Lane Mclean, Virginia
6 Beds 5 Baths 7,395 SqFt 2.09 Acres
 $2,300,000
CLOSED
$2,300,000
CLOSED
1714 Strine Drive Mclean, Virginia
5 Beds 5 Baths 4,940 SqFt 0.32 Acres
 $2,210,000
CLOSED
$2,210,000
CLOSED
5904 Moss Wood Lane Mclean, Virginia
5 Beds 5 Baths 4,800 SqFt 0.43 Acres
 $2,200,000
CLOSED
$2,200,000
CLOSED
6807 Tennyson Drive Mclean, Virginia
7 Beds 9 Baths 9,506 SqFt 0.51 Acres
 $2,150,000
CLOSED
$2,150,000
CLOSED
1522 Forest Lane Mclean, Virginia
4 Beds 5 Baths 4,816 SqFt 0.35 Acres
 $2,135,000
CLOSED
$2,135,000
CLOSED
7008 Green Oak Drive Mclean, Virginia
6 Beds 7 Baths 6,134 SqFt 0.66 Acres
 $2,100,000
CLOSED
$2,100,000
CLOSED
6227 Cottonwood Street Mclean, Virginia
5 Beds 5 Baths 4,598 SqFt 0.5 Acres
 $2,100,000
CLOSED
$2,100,000
CLOSED
1519 Forest Lane Mclean, Virginia
4 Beds 4 Baths 4,305 SqFt 0.78 Acres
 $2,075,000
CLOSED
$2,075,000
CLOSED
804 Thomas Run Drive Great Falls, Virginia
5 Beds 6 Baths 7,281 SqFt 1.73 Acres
 $2,022,100
CLOSED
$2,022,100
CLOSED
1451 Highwood Drive Mclean, Virginia
5 Beds 6 Baths 4,644 SqFt 0.25 Acres
 $1,950,000
CLOSED
$1,950,000
CLOSED
6022 Oakdale Road Mclean, Virginia
5 Beds 5 Baths 4,578 SqFt 0.46 Acres
 $1,950,000
CLOSED
$1,950,000
CLOSED
7652 Burford Drive Mclean, Virginia
4 Beds 4 Baths 4,134 SqFt 0.99 Acres
 $1,850,000
CLOSED
$1,850,000
CLOSED
989 Saigon Road Mclean, Virginia
4 Beds 4 Baths 2,735 SqFt 5.64 Acres
 $1,850,000
CLOSED
$1,850,000
CLOSED
109 Moore Avenue SE Vienna, Virginia
6 Beds 7 Baths 5,534 SqFt 0.26 Acres
 $1,837,500
CLOSED
$1,837,500
CLOSED
1650 Silver Hill Drive 2206 Mclean, Virginia
2 Beds 3 Baths 2,145 SqFt
 $1,812,000
CLOSED
$1,812,000
CLOSED
1575 Forest Villa Lane Mclean, Virginia
5 Beds 5 Baths 4,362 SqFt 0.62 Acres
 $1,805,000
CLOSED
$1,805,000
CLOSED
1440 Laburnum Street Mclean, Virginia
5 Beds 5 Baths 4,267 SqFt 0.47 Acres
 $1,800,000
CLOSED
$1,800,000
CLOSED
1502 Chain Bridge Court Mclean, Virginia
4 Beds 4 Baths 2,862 SqFt 0.25 Acres
 $1,800,000
CLOSED
$1,800,000
CLOSED
937 Mackall Avenue Mclean, Virginia
7 Beds 6 Baths 5,740 SqFt 0.99 Acres
 $1,800,000
CLOSED
$1,800,000
CLOSED
1541 Dahlia Court Mclean, Virginia
4 Beds 4 Baths 3,774 SqFt 0.37 Acres
 $1,788,000
CLOSED
$1,788,000
CLOSED
7513 Royal Oak Drive Mclean, Virginia
4 Beds 4 Baths 2,544 SqFt 1.09 Acres
 $1,757,128
CLOSED
$1,757,128
CLOSED
6303 Hunting Ridge Lane Mclean, Virginia
4 Beds 4 Baths 4,142 SqFt 0.24 Acres
 $1,755,000
CLOSED
$1,755,000
CLOSED
1458 Highwood Drive Mclean, Virginia
5 Beds 5 Baths 4,746 SqFt 0.42 Acres
 $1,735,000
CLOSED
$1,735,000
CLOSED
2625 N Marcey Road Arlington, Virginia
5 Beds 4 Baths 3,553 SqFt 0.3 Acres
 $1,729,300
CLOSED
$1,729,300
CLOSED
18896 Goose Bluff Court Leesburg, Virginia
5 Beds 5 Baths 7,149 SqFt 0.37 Acres
 $1,695,000
CLOSED
$1,695,000
CLOSED
1604 N Village Road Reston, Virginia
5 Beds 5 Baths 5,880 SqFt 0.86 Acres
 $1,655,000
CLOSED
$1,655,000
CLOSED
11001 Green Branch Court Great Falls, Virginia
4 Beds 4 Baths 4,382 SqFt 1.72 Acres
 $1,650,000
CLOSED
$1,650,000
CLOSED
1542 Dahlia Court Mclean, Virginia
5 Beds 3 Baths 3,619 SqFt 0.43 Acres
 $1,625,000
CLOSED
$1,625,000
CLOSED
1100 Pensive Lane Great Falls, Virginia
5 Beds 4 Baths 4,636 SqFt 0.92 Acres
 $1,610,500
CLOSED
$1,610,500
CLOSED
7009 Hamel Hill Court Mclean, Virginia
4 Beds 4 Baths 3,831 SqFt 0.34 Acres
 $1,600,000
CLOSED
$1,600,000
CLOSED
11277 Center Harbor Road Reston, Virginia
5 Beds 6 Baths 5,000 SqFt 0.4 Acres
 $1,550,000
CLOSED
$1,550,000
CLOSED
6638 Hazel Lane Mclean, Virginia
6 Beds 4 Baths 3,384 SqFt 0.56 Acres
 $1,525,000
CLOSED
$1,525,000
CLOSED
1017 Gelston Circle Mclean, Virginia
7 Beds 4 Baths 4,247 SqFt 0.48 Acres
 $1,500,000
CLOSED
$1,500,000
CLOSED
5908 Calla Drive Mclean, Virginia
4 Beds 4 Baths 2,340 SqFt 0.35 Acres
 $1,500,000
CLOSED
$1,500,000
CLOSED
6618 Melrose Drive Mclean, Virginia
5 Beds 3 Baths 1,624 SqFt 0.6 Acres
 $1,500,000
CLOSED
$1,500,000
CLOSED
1824 Great Falls Street Mclean, Virginia
4 Beds 4 Baths 3,741 SqFt 0.4 Acres
 $1,500,000
CLOSED
$1,500,000
CLOSED
1650 Silver Hill Drive 1702 Mclean, Virginia
2 Beds 3 Baths 1,778 SqFt
 $1,500,000
CLOSED
$1,500,000
CLOSED
1012 Kimberly Place Great Falls, Virginia
4 Beds 5 Baths 4,860 SqFt 0.63 Acres

